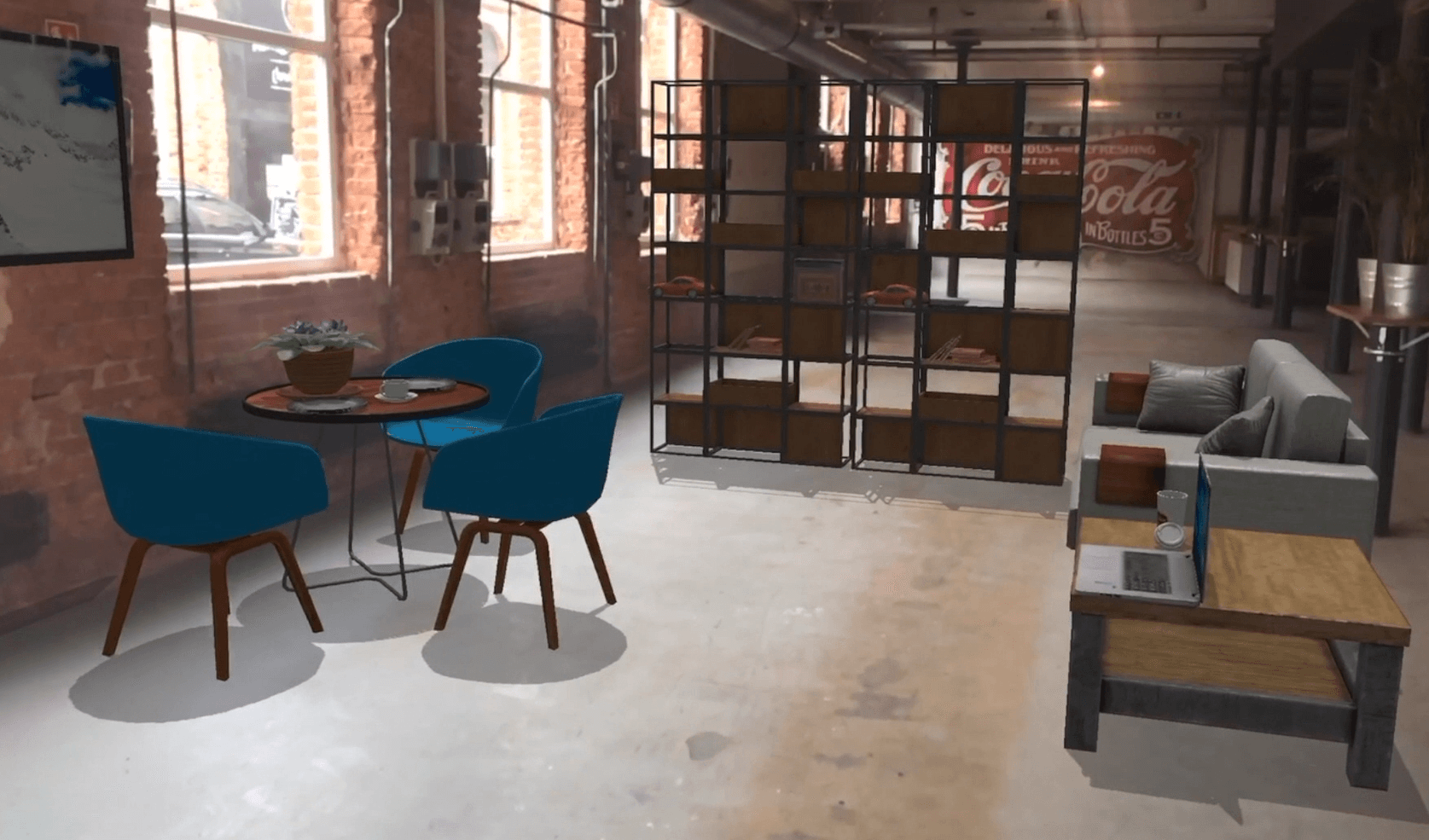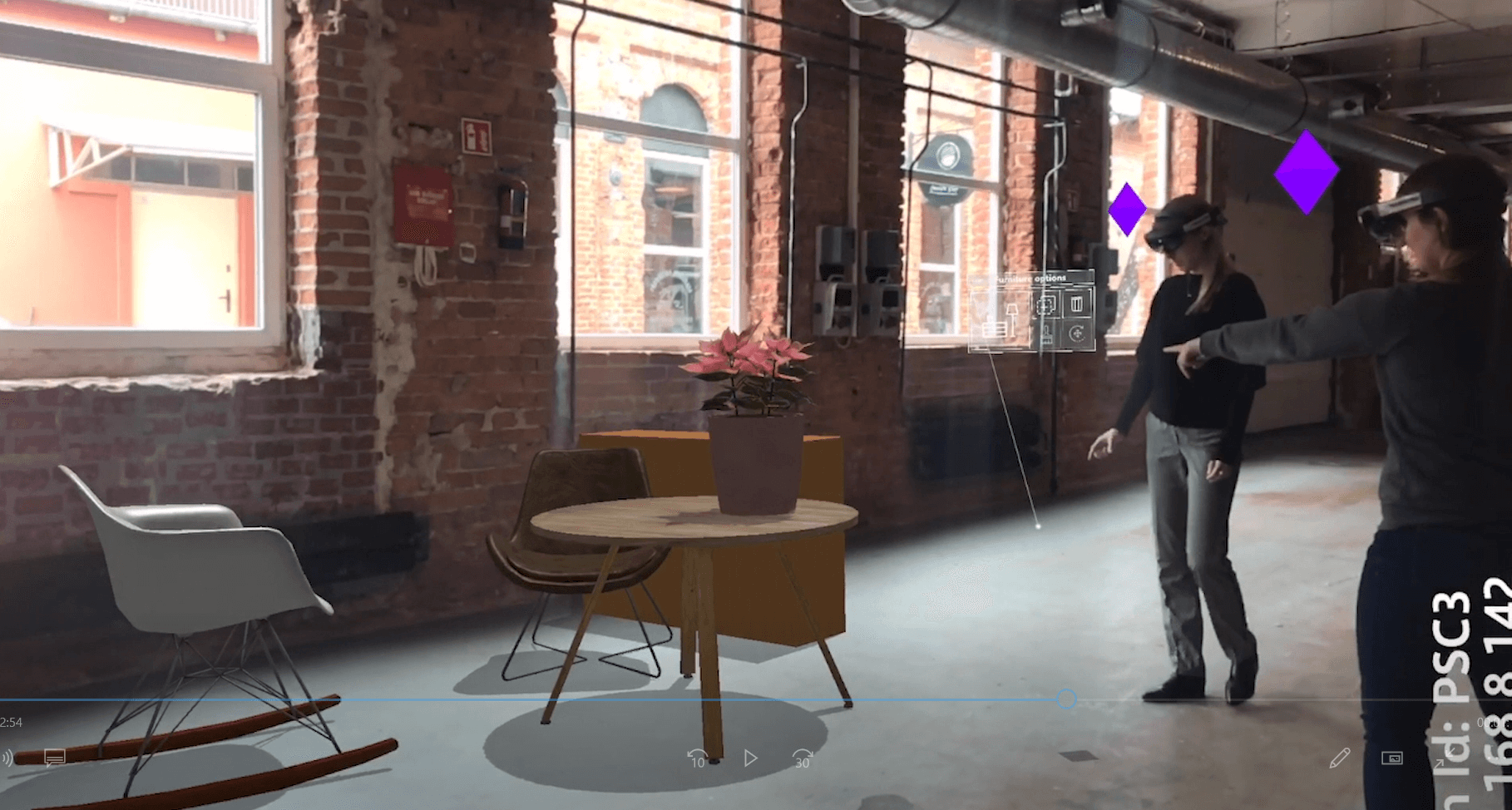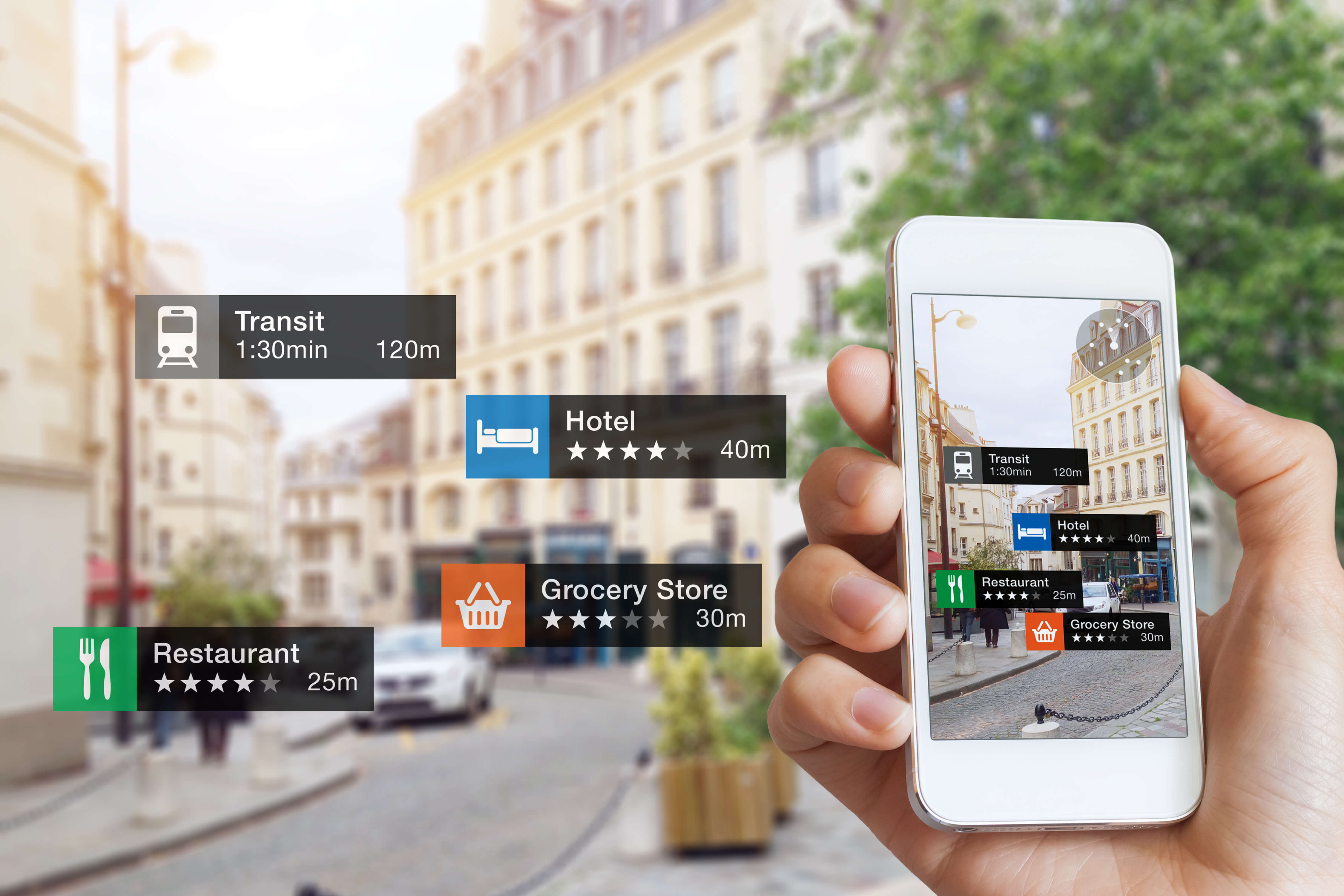


Development of technology depends to a large extent on needs and problems of people who use it on a daily basis. Specialists and their clients very often come across a communication barrier as for common vision of a goal which they want to achieve. Having that in mind, Transition Technologies PSC have created their original product: ABC Decorator.
Multitude of areas where Augmented Reality (AR) can be used is enormous- here, only imagination can be the limit. Facing the needs of different types of business, we’ve decided to create a solution dedicated to interior designers. It turns out that the use of advanced technology in space arrangement makes architects’ cooperation with their clients significantly easier. In many cases, it is a potential recipient who has a problem with project’s visualization. Designs displayed on a screen do not fully reflect the designer’s idea and every client visualizes the project in relation to real space. Augmented Reality opens new possibilities in presenting architects’ work which makes cooperation with a client much more efficient. Additionally, our solution allows not only for visualization, but also creative work in particular space.

ABC Decorator’s functions
Being a part of Microsoft Mixed Reality Partner Program, we’ve got access to the latest devices and great partners’ support. Because of that, we’ve decided to make our project with the use of HoloLens, which make it possible to display 3D holograms applied on the real world.
Architects get advanced tool to create and to cooperate with a client, which allows to upgrade their projects’ visualization to a completely new level. Augmented Reality helps recipient understand and imagine the final result of an architect’s job better. How?
Let’s start with the fact that Hololens recognize the geometry of surrounding space and that’s all because of numerous built-in sensors and cameras. ABC Decorator is continuously interpreting the information, recognizes walls, floors, or ceilings which can be given particular material (wood, paint, tiles, etc.). In the context of those surfaces, we design our interior, using a rich library of furniture, molding or lighting.
Both an architect and their clients can appear in common space, using another pair of Hololens or a device with iOS software (iPad, iPhone). The specialist can show their client around particular areas of a house and demonstrate furniture arrangement, color of walls and floors, location of molding or a new property’s layout. Holograms generated by Hololens are very stable and clear, while the created elements of the arrangement are always in their right place. Additionally, ABC Decorator recognizes a room or a flat which has already been utilized and it can bring back the previous created arrangement.

The possibility of being in the same space together is nothing else than technology which is commonly known as Multi User Experience. This function allows to visualize the same arrangement in a few devices at the same time and in the same room. This makes it possible for an architect and a client to decide every moment which walls’ texture or floor’s color appeals to them the most. Additionally, this technology is really important in arranging products halls, where free space between machines has influence on the issue of safety.
What needs to be emphasized is the fact that because of ABC Decorator specialists get a tool for designing and visualizing in real life-size. It has a positive impact on cooperation with a client, who becomes more conscious and the project can be customized better to their needs.

A great facilitation is also export of a created arrangement to popular graphic formats (FBX, GLTF). A saved design can be edited in any way later – according to wishes of a client, who had a possibility to see the visualization earlier.
Capability of AR solution
The project which we realize has been initially dedicated to interior designers but the truth is that we see many more capabilities of the solution! ABC Decorator can be used by specialists who deal with flats or offices arrangements as well as experts who are responsible for designing warehouses or production halls.
Using our original solutions, plants’ managers, warehouse space managers can precisely see the arrangement of particular elements and (what’s more!) see them from all the sides. This way, safety or efficiency (in terms of different elements’ arrangement) can turn out to be much easier to maintain.

Next, another important issue. We see great potential in sales fields, which can present products in places of their destination (e.g.production machines in a newly built hall).
In the early plans of our project’s development, we take into consideration adding animation of collision , which will help to improve visualization of a functional part (e.g. checking if cupboard’s door does not stand in some other elements’ way). We’re also considering making it possible to download new elements of the arrangement from external sources.
Interested in our solution? Do you have an idea how to improve your business? Contact us necessarily!
Thank you for the support of architect Magdalena Miszczyk-Tatara from the company Projekt M Pracownia Architektoniczna, which showed us the needs of architects.
The project is co-financed by the National Center for Research and Development under the Intelligent Development program.
The value of the entire project: 2 412 446.40 PLN.
Amount of funding from European Funds: 1 386 178.56 PLN

















